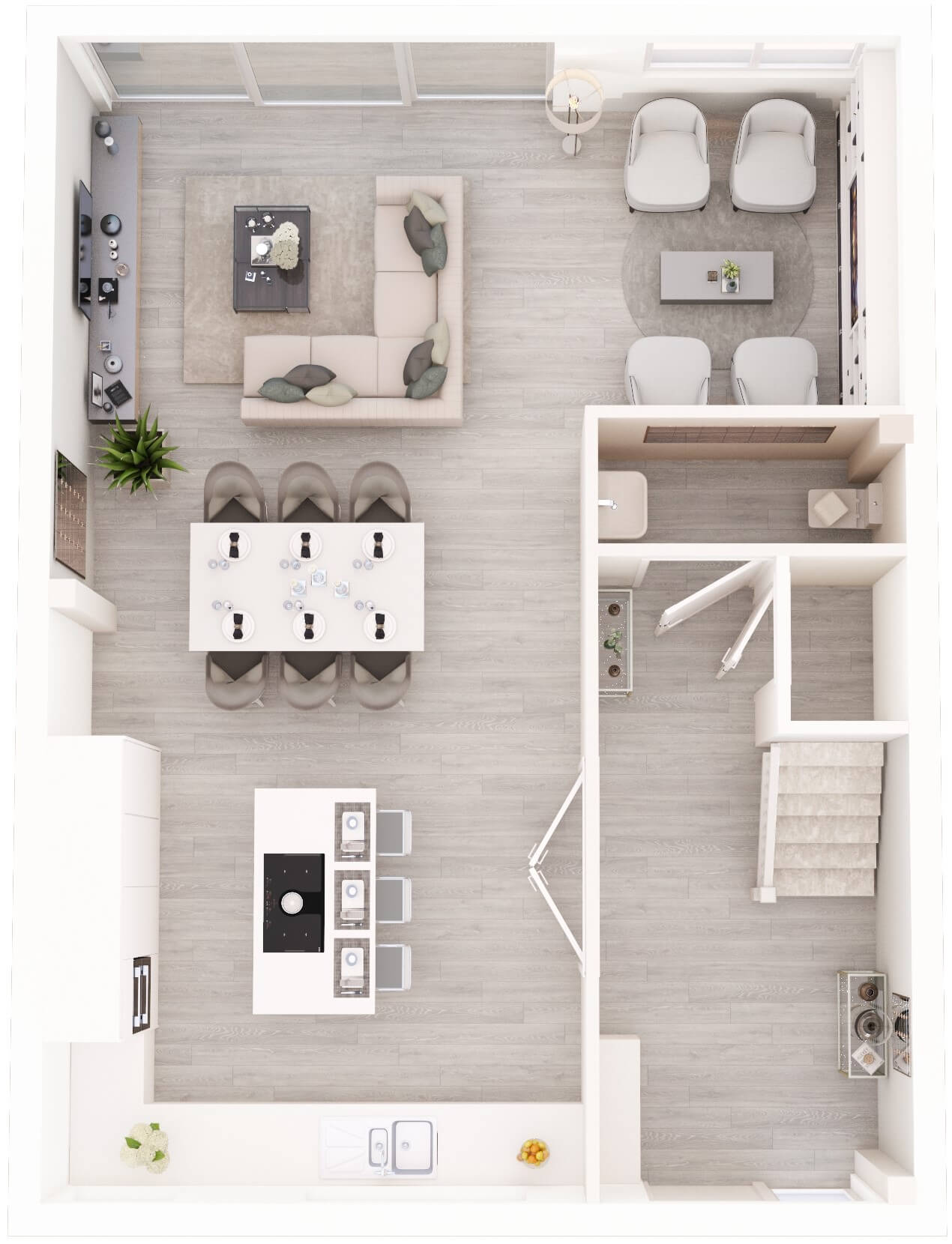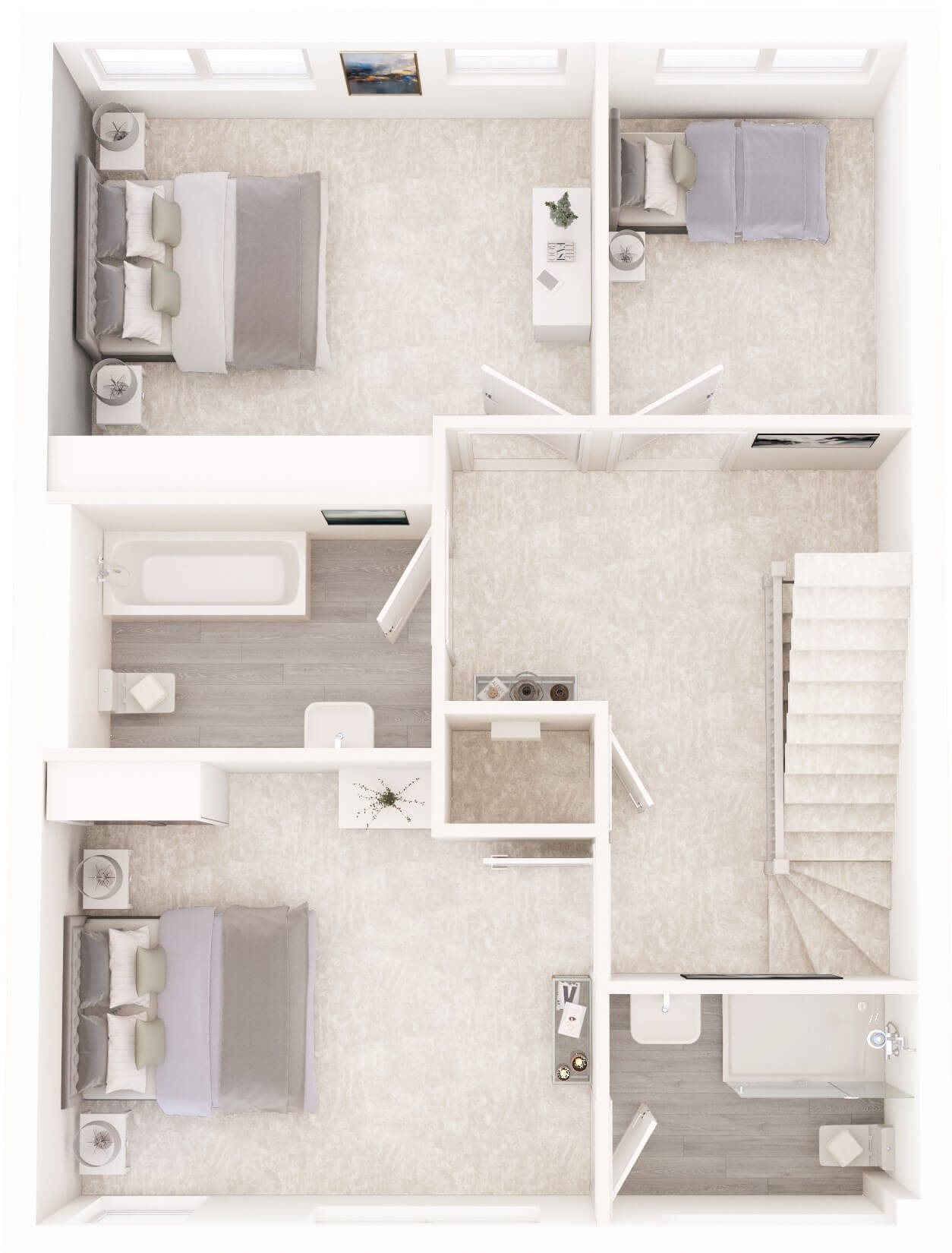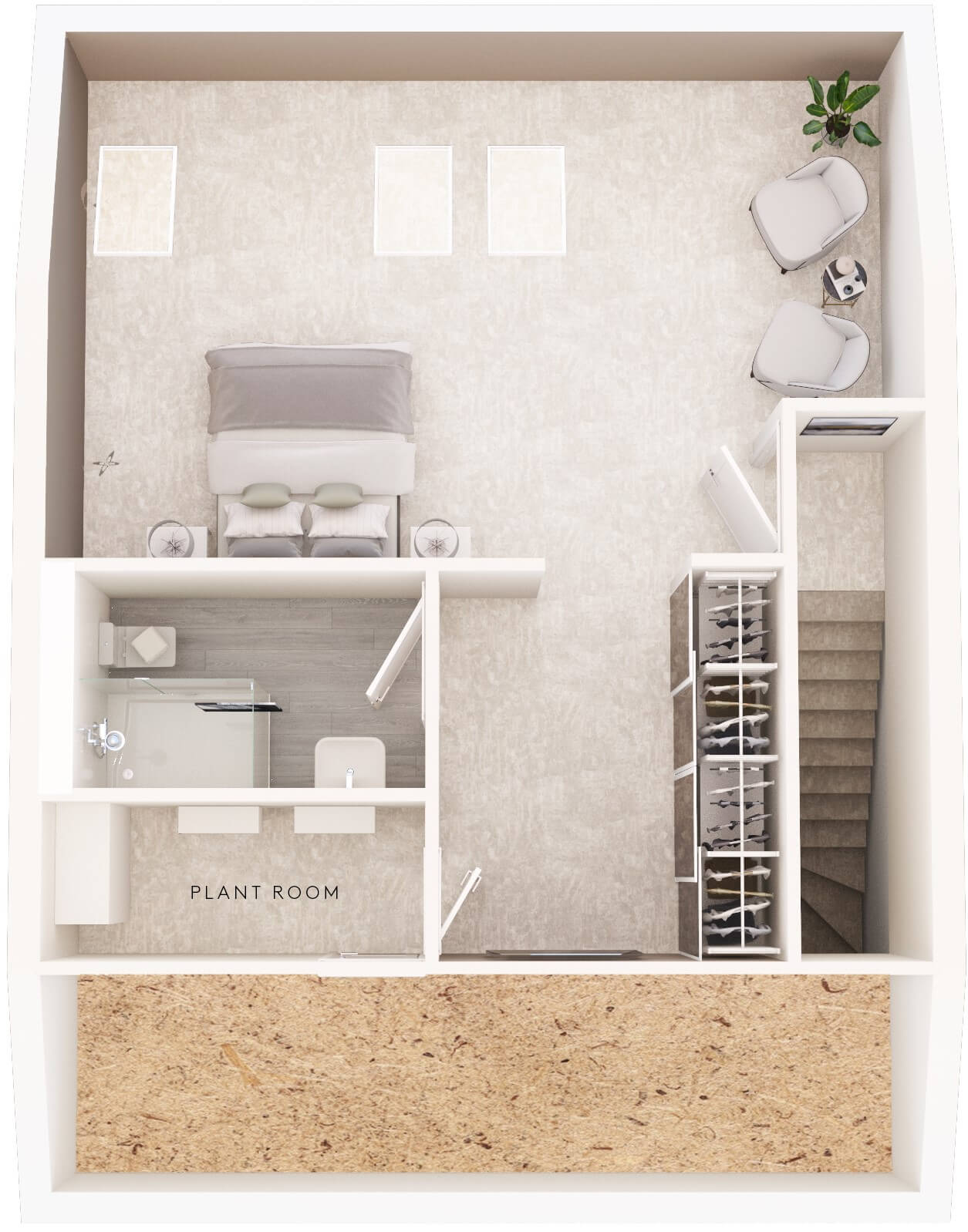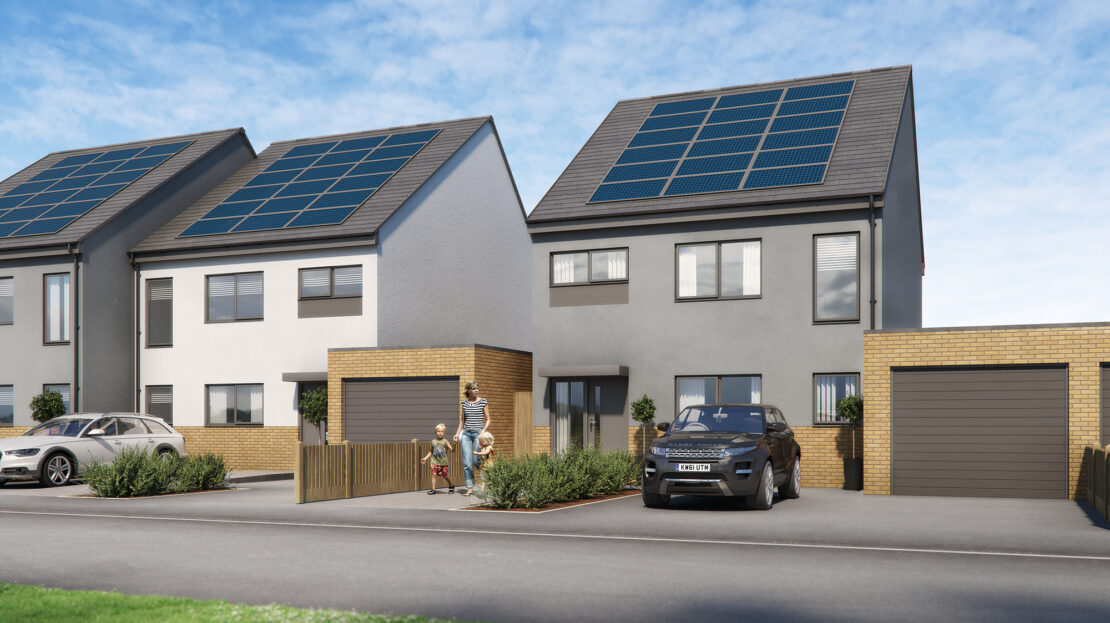Four bedroom semi-detached home over three storeys extending to 1,820 sq ft, with a spacious open plan kitchen, living and dining area off the large entrance hall. Two spacious doubles, one with en-suite, plus a further single and family bathroom complete the first floor. The top floor is dedicated to the master suite with a generous dressing area including fitted wardrobes, and a luxurious en-suite. Large garage to side plus two driveway spaces .
Approx gross internal floor area = 169.2 / 1,821 sq ft (excluding garage and restricted height)
Approx gross floor area = 204.2 / 2,198 sq ft (including garage and restricted height)
All room dimensions are approximate and for general guidance only. All dimensions shown are in metres. Floor plans are not to scale. Elevational treatments, landscaping details and positions and levels of buildings may vary. 3D layouts are indicative of Type B Naturae 3 storey house. Individual plot designs vary. Floor plans can be viewed with the sales advisor. For individual plot specifications please see drawings which are available for inspection on site. This information does not constitute a contract, part of a contract or warranty.





